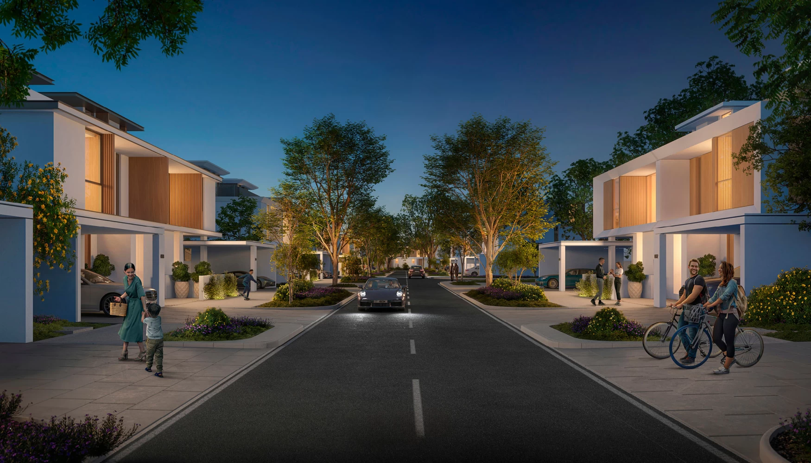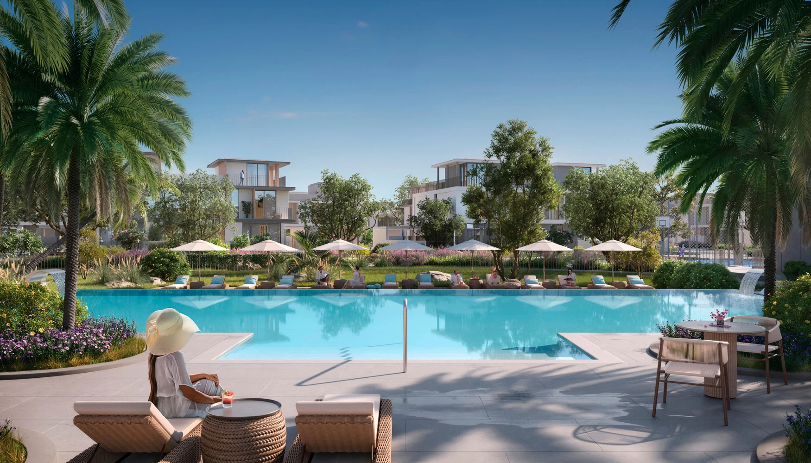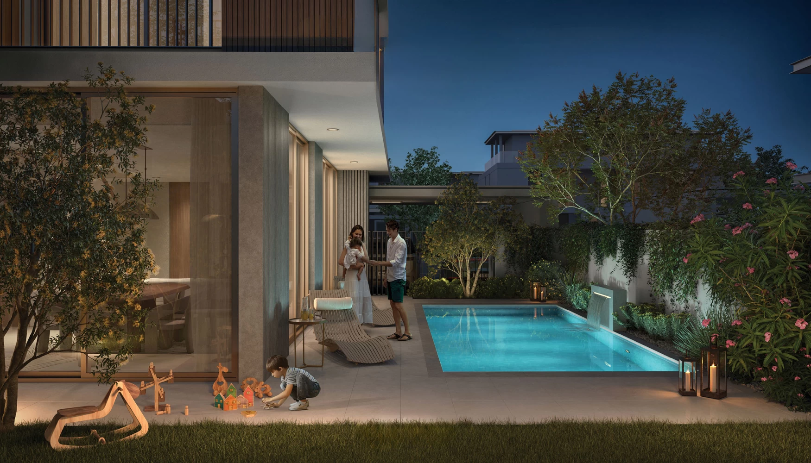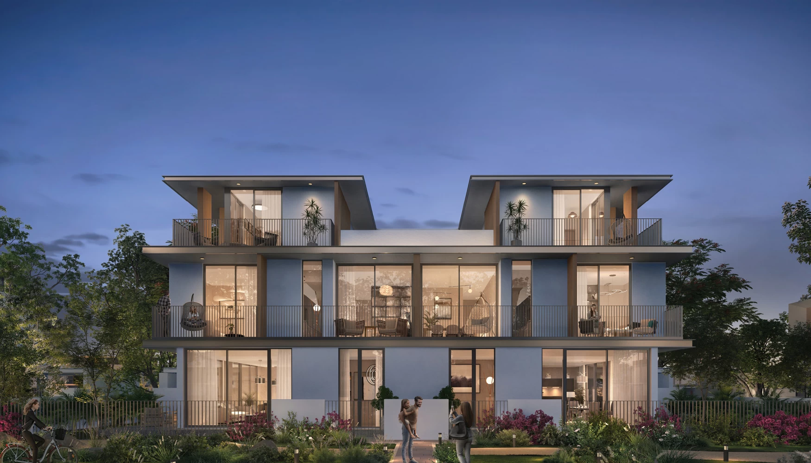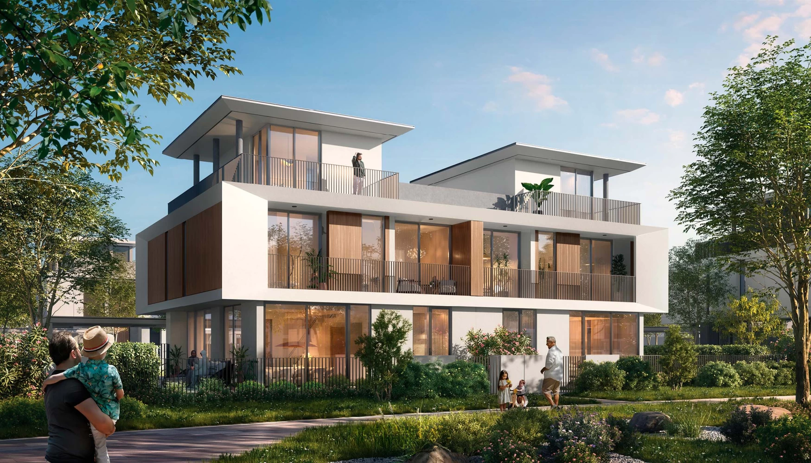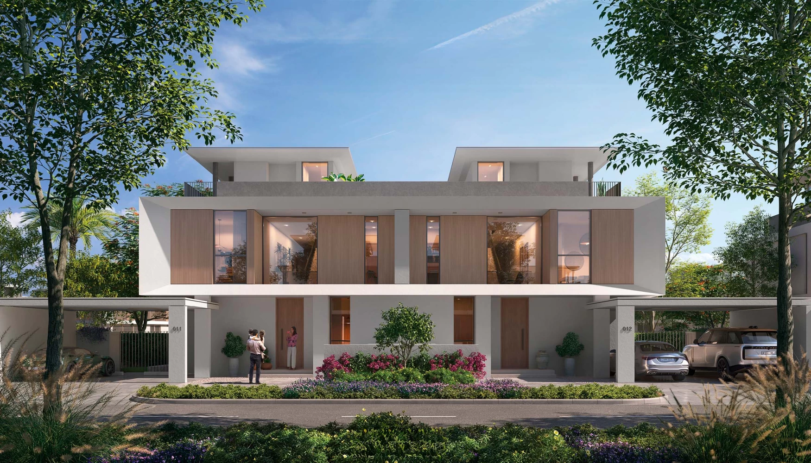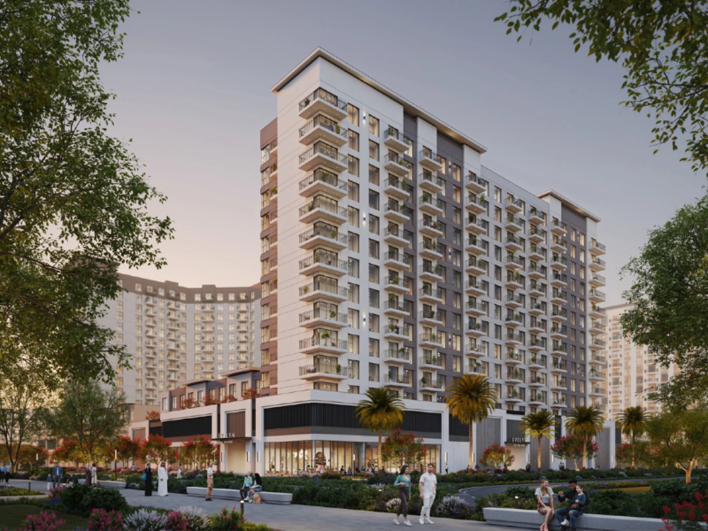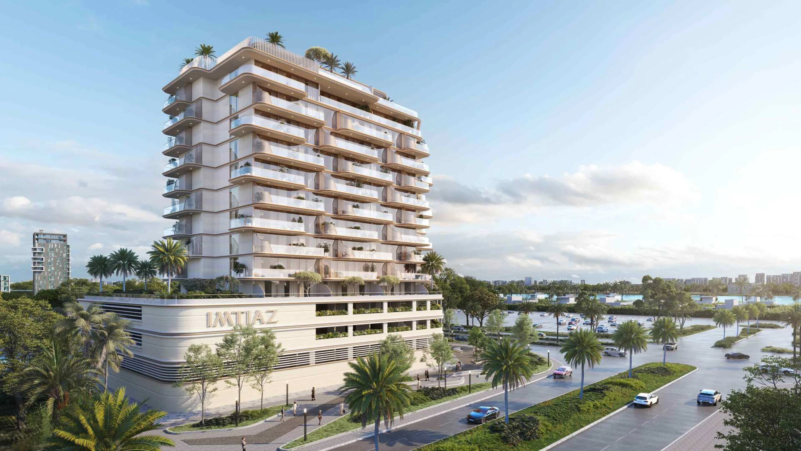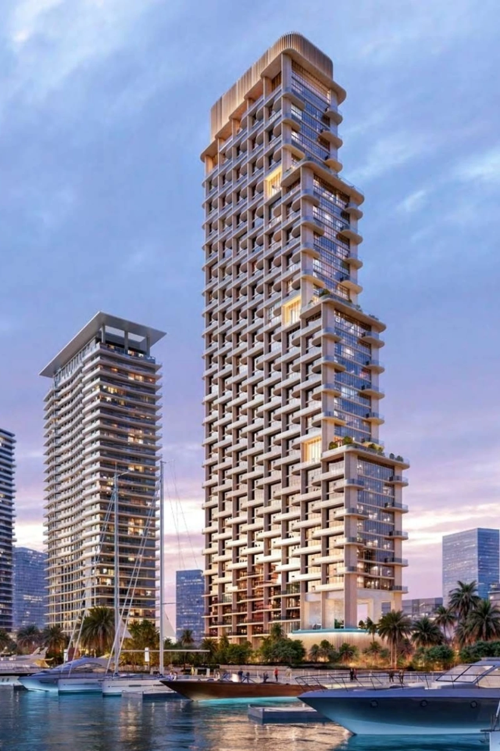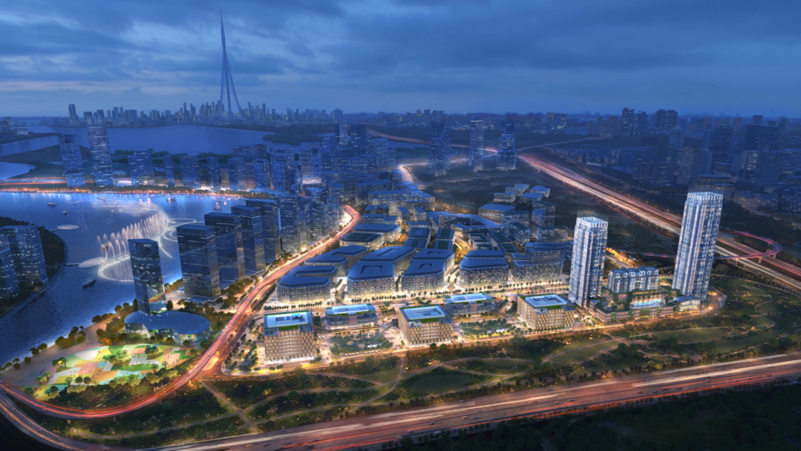Avena and Avena 2 complex in The Valley 2
Avena and Avena 2 complex in The Valley 2
The Valley, Dubai
4.36M
- Bedrooms: 4
- Area: 3668 sqft
Description
Avena and Avena 2 come as the second phase of The Valley 2 by Emaar Properties in Dubailand. Discover a collection of comfortable 4-bedroom villas with stunning views of luscious green surroundings.
In Avena, the BUA of the villas stands at 3,685 sq. ft, whilst the plot area is 3,082 sq. ft-5,364 sq. ft. At the same time, the Avena 2 residences measure 3,708 sq. ft, with the plot size of 2,951 sq. ft-5,247 sq. ft.
The villas will comprise of 3 floors, with private terraces, a laundry room, a powder room, a linen room, balconies, a walk-in wardrobe, and a roof lounge. There are various unique facade styles to choose from: Gardenia, Lotus and Lily in Avena and Gardenia, Orchid and Lavender in Avena 2.
Residents of Avena and Avena 2 will have the privilege of effortless access to an array of facilities tailored for an enriched lifestyle within The Valley 2. This community is poised to offer a comprehensive suite of amenities including a multi-functional fitness area, a junior soccer field, tennis and basketball courts, padel tennis facilities, serene landscapes for tranquil walks, an orchard, a flower garden, scenic dunescapes, and spaces dedicated to yoga and meditation.
Complementing these will be dynamic play zones, lush forest and meadow paths, a captivating river crossing, a dog-friendly park, a riverside lounge for relaxing, multiple areas for fitness and recreational games, valley trails, and an amphitheatre, fostering a vibrant and interconnected community life.
Project Summary
| Bathroom : | Listing Type : | Off-Plan | |
| Developer : | Emaar | Handover : | Q3 2028 |
Property Amenities
- Children's Play Area
- Public Park
- Gymnasium
- Swimming pool
Floor Plans & brochures
Brochure
Location
Go Top
