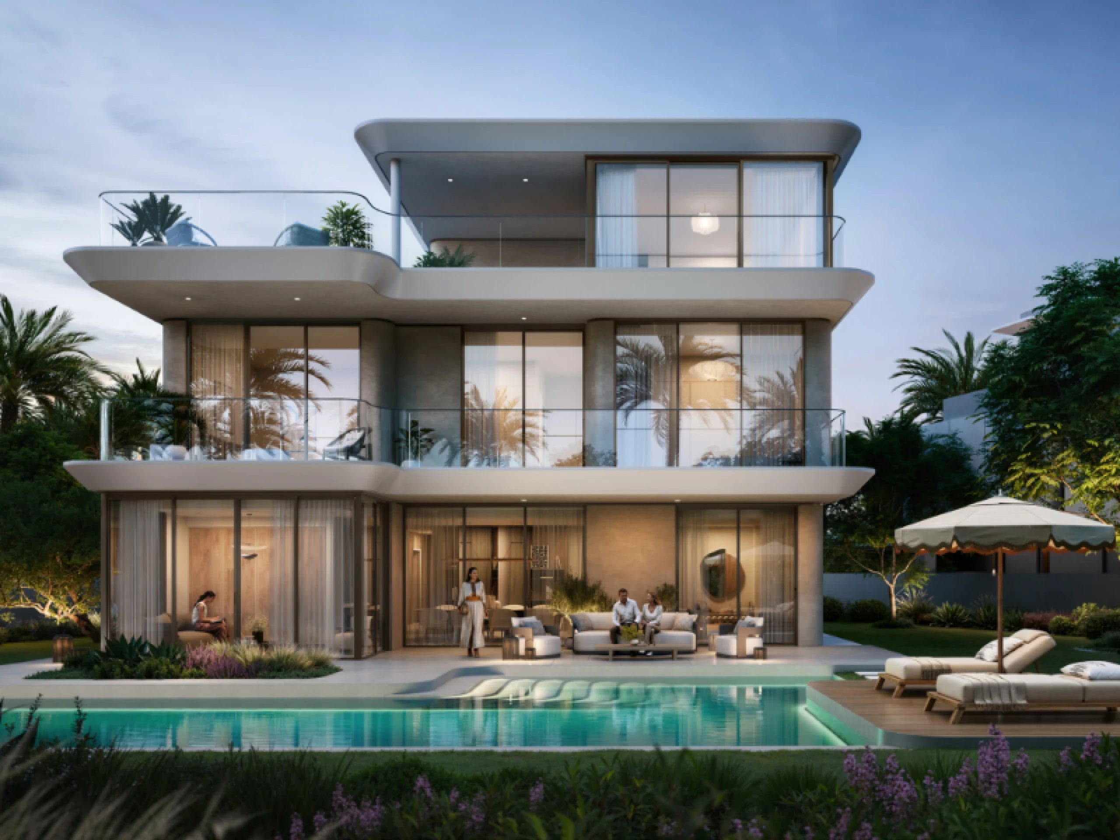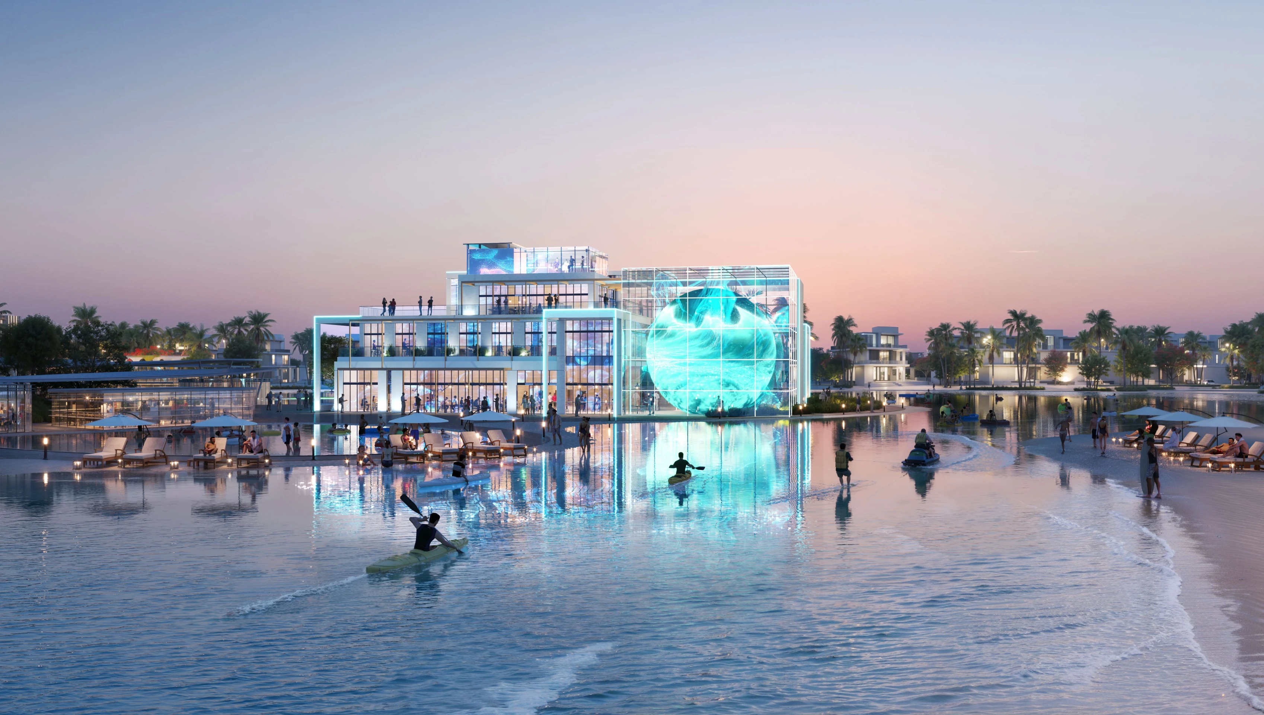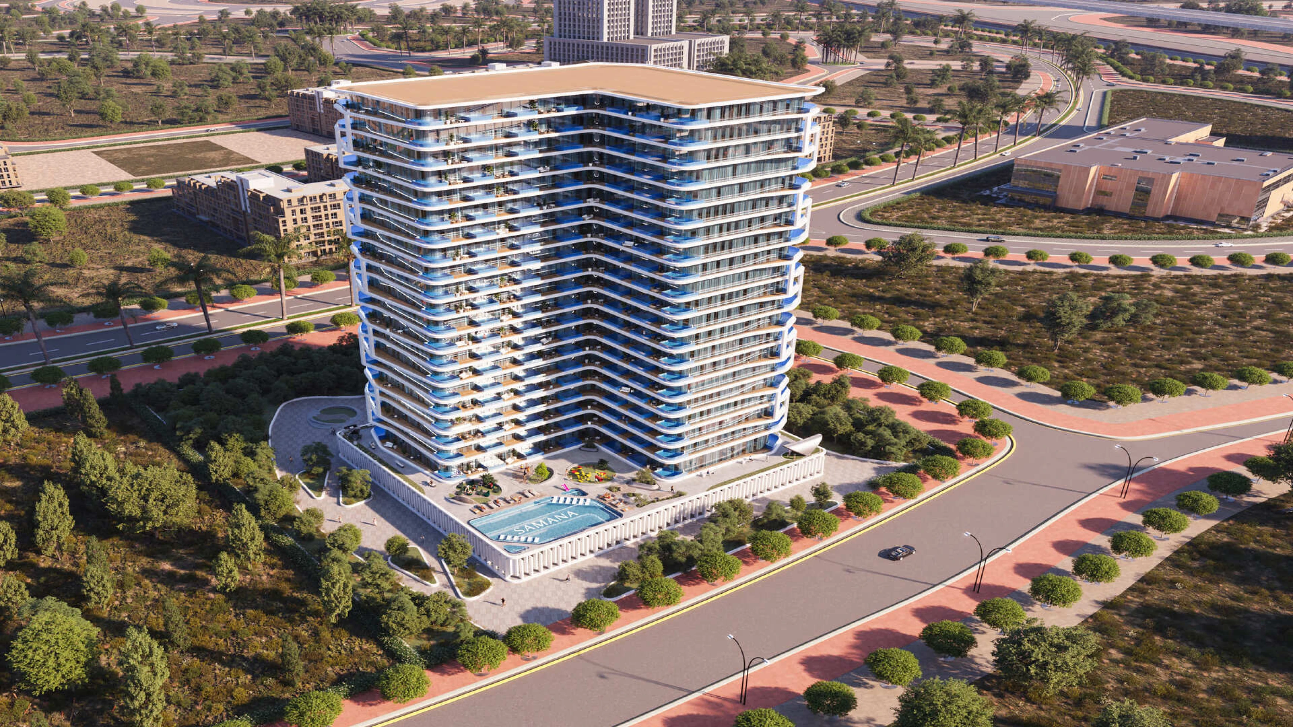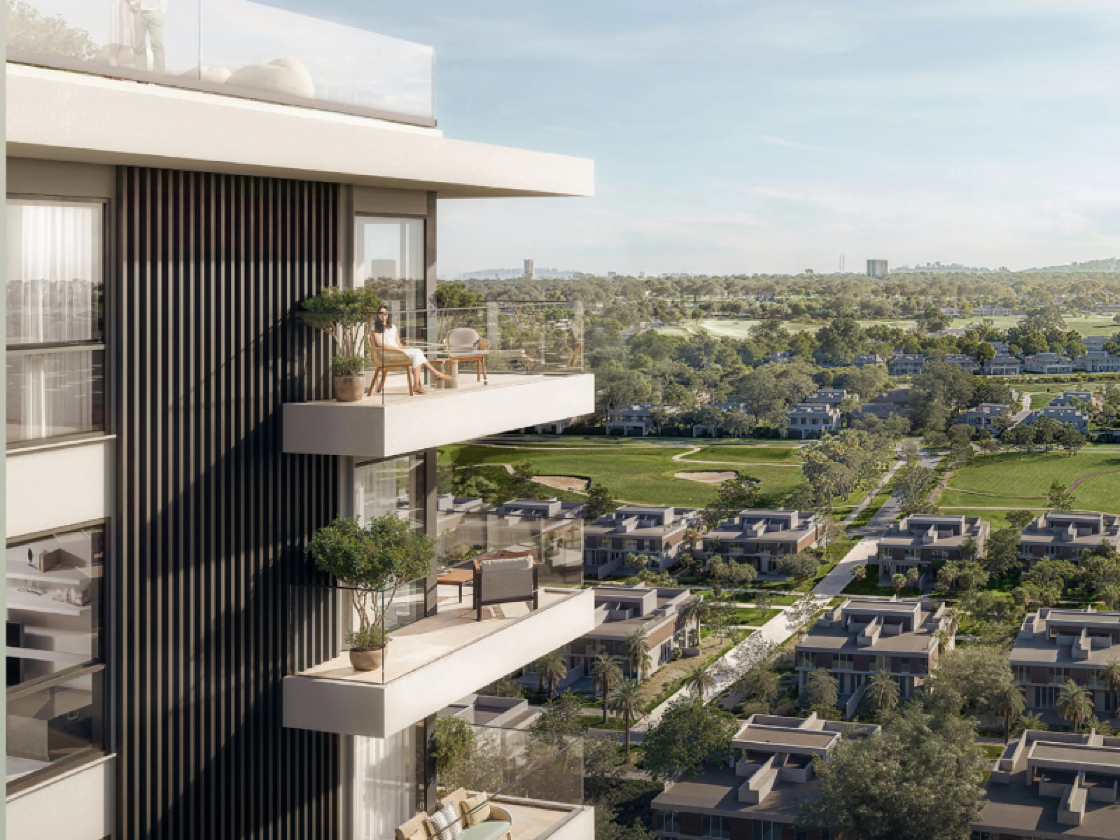Mudon Al Ranim
Mudon Al Ranim
Mudon Al Ranim, Dubai- Bedrooms: 3 , 4
- Area: 2345 sqft
Description
Mudon Al Ranim is a residential community, ideal for family living, located in Mudon. The author of the project is Dubai Properties. Among units available for sale are 3-4 bedroom townhouses and 3-4 bedroom + family townhouses.
One of the latest phases in the community is Mudon Al Ranim 7 with areas of townhouses ranging from 2,345 to 3,004 sqft. Residences offer unobstructed views of the green lushes thanks to floor-to-ceiling windows. A copper beige colour palette is used in the design of the residences. Double volume space makes units look airy. Enough storage space and high-quality appliances can be seen in the kitchens.
Master bedrooms come with balconies overlooking gardens. Several residences come with a family room on the second floor, which can be used as a private gymnasium, a yoga studio or a home office. Certain 4-bedroom townhouses will offer an extra-spacious terrace of the top level, where residents will be able to put sun loungers and enjoy sunbathing.
Community spaces of Mudon Al Ranim are designed for healthy living. Residents will be provided with access to fitness studios, a picnic area, a children’s playground, neighbourhood parks and linear parks, swimming pools for adults and children, a jogging track, a paddle tennis court, a yoga zone and other sports facilities.
The beating heart of the community lies in Mudon Al Ranim Park with shaded trails, perfect for jogging and walking, and landscaped gardens, ideal for family picnics and relaxation after a tiring day. Dog parks will be appreciated by pet owners.
Project Summary
| Bathroom : | 3 | Listing Type : | Off-Plan |
| Developer : | Dubai Properties | Handover : | Q3 2026 |
Property Amenities
- Children's Play Area
- Beach View
- Shops
- Spa & Wellness Center
- Restaurant
- Public Park
- Gymnasium
- Swimming pool
-resize_images.webp)
-resize_images.webp)
-resize_images.webp)
-resize_images.webp)



